12.5 Two Bedroom Deluxe Transportable Home - End Bathroom (Option 1)
Check out our very popular two-bedroom tiny home design which is 12.5m x 3m in size. It is available in a double and single-room layout. The 35sqm open plan living and kitchen area are great for socialising or relaxing in without feeling cramped.
The deck out the front of the main ranch slider doors offers additional open plan elements and space to maximise indoor-outdoor flow.
Code Compliance Certificate (CCC)
All new HouseMe units ordered after October 1st, 2021 will be issued with a Code Compliance Certificate (CCC). The CCC is a legally recognised document that verifies that the building work carried out is compliant with the New Zealand Building Code. This is for the Unit only.
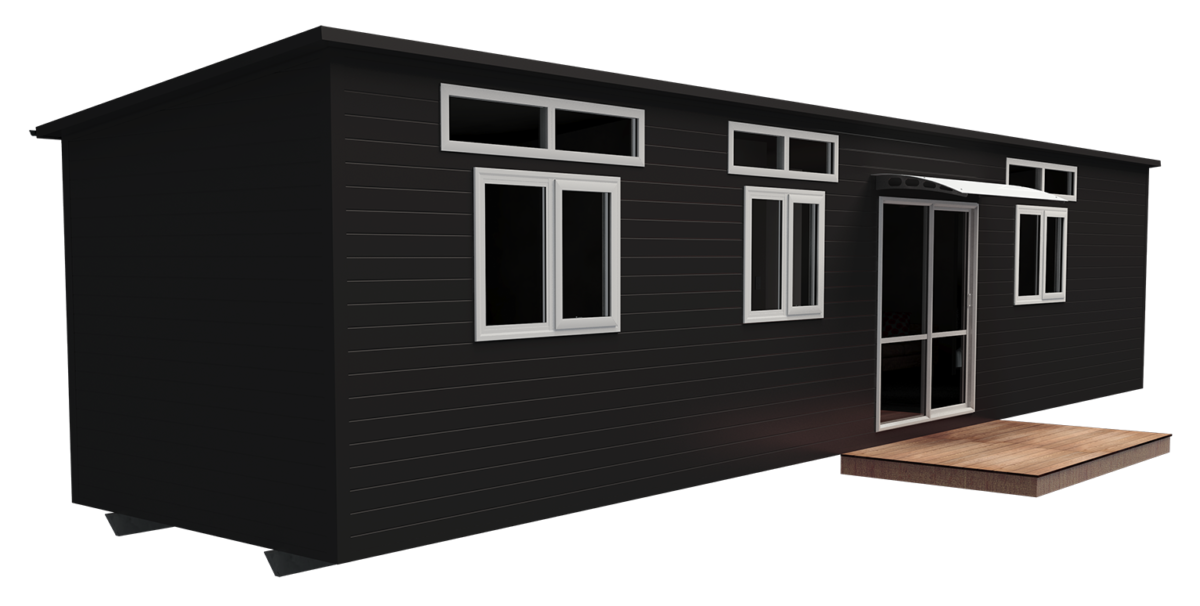

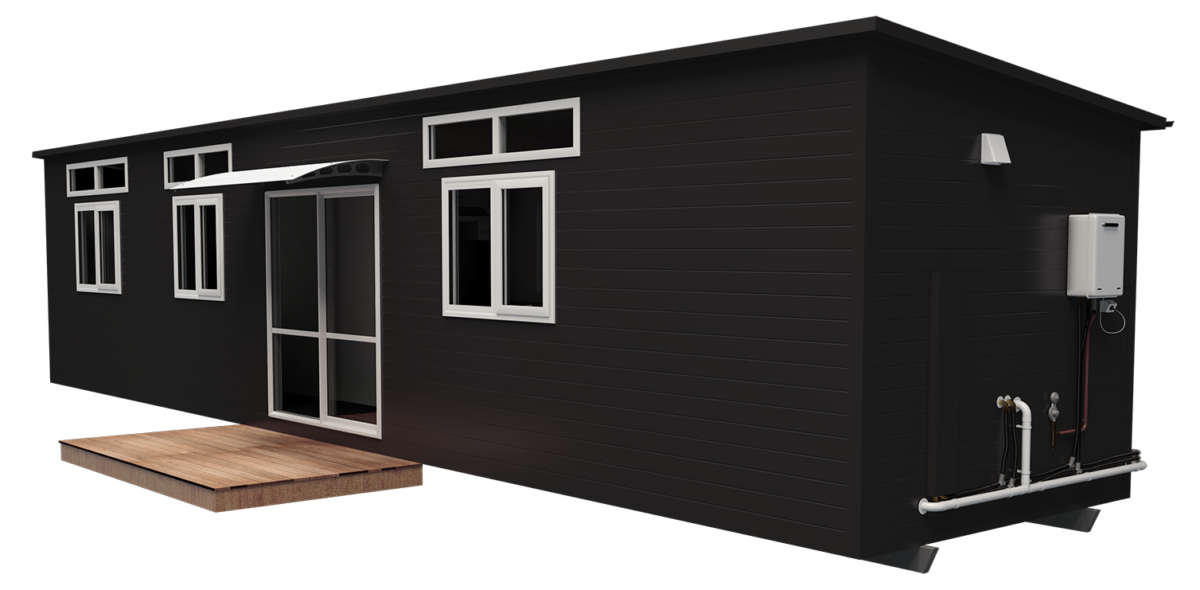
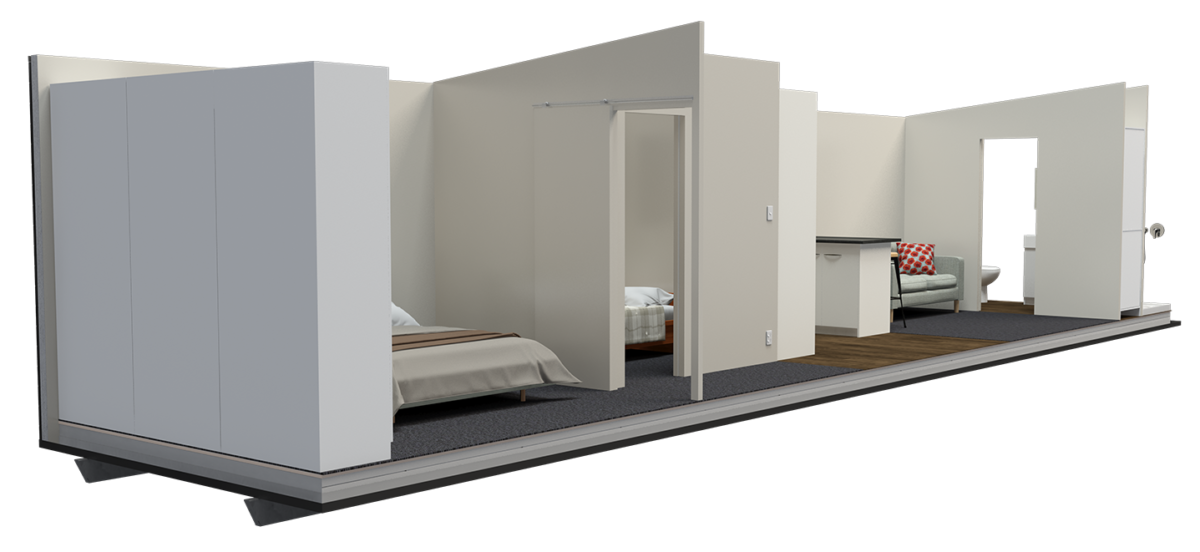

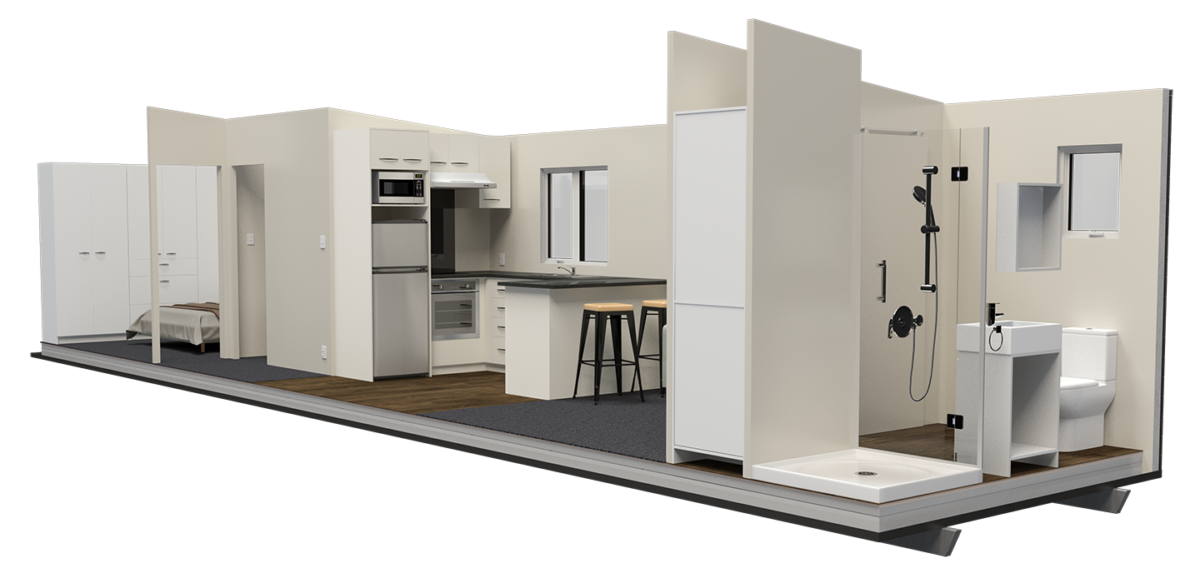
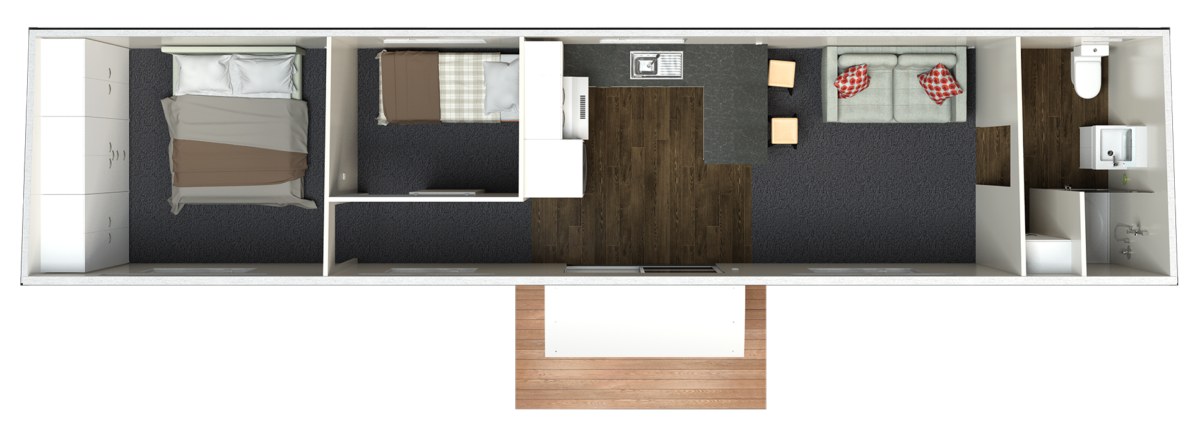
- Approximately 35m2 in size
- Code Compliance Certificate (CCC)
- Electrical & gas certificates
- 11x double power points, 1x USB
- 6x internal lights & 1x external light
- Full-length curtains covering ranchslider
- 9x windows with roller blinds
- Exterior awning + deck
- Carpet & vinyl
- 900 x 900mm shower
- Toilet with Macerator pump
- Bathroom vanity & extractor fan
- Mirror cabinet, towel holder & toilet roll holder
- 50m waste pipe
- Gas Califont with 2 gas bottles for hot water
- Kitchen with breakfast bar & extra storage
- Oven
- 4 Burner Electric Hobs
- Ducted Rangehood
- Splashback
- Large bedroom with 3x wardrobes
- Secondary Bedroom/Office/Storage Room
- Large bathroom with plumbing/wiring for washing plumbing/wiring for washing machine & storage cabinet
- Smoke alarm
- Base = 2x galvanised steel skids
- 32 Amp power supply (15m ext. lead)
- Double glazing
- Underlay
- Underfloor insulation
- TV Outlet & Wall Mounting Bracket
- Top Opening Windows
- Pre-wire for Heat Pump
HouseMe has a strict policy in place for 'Owner Collects'. The policy is as follows:
- The Company needs to be informed what cartage/trucking company the customer intends to use. HouseMe management will be required to approve the contractor. We must consider their experience, competency levels, and Health and Safety. In the past, we have had a few inexperienced operators turn up and congest our yard, creating an unsafe environment.
- Owner Collects’ are at our discretion, and HouseMe reserves the right of refusal. We cannot risk the customer or contractor impacting our good name because of an incompetent operator.
- The customer must pay a $500 bond for a set of lifting lugs/arms. These lifting arms are engineered to suit our units, and the contractor will not be able to uplift their unit and site it without them. The lugs are our original design, and we will not provide the customer with the ‘design specs’ so they can replicate our product.
The $500 bond will be refunded when the lugs are returned to HouseMe Head Office in Auckland (undamaged and in working order). Valid for three months from the date that the unit is uplifted from HouseMe. The bond is non-refundable outside of three months.
- If the customer requests a site assessment, or if a site assessment has been completed by HouseMe, we reserve the right to charge a fee of 5% of our standard transport price (3m wide unit price).
- We will charge a $300 administration fee. Regardless of who does the delivery (HouseMe or the customer), the customer still consumes an equal number of Sales and Transport Coordination resources. Our admin team will provide the customer with status updates, schedule the pick-up timing, and liaise with the contractor (often two contractors).
Customer: "When will we receive our CCC?"
Code Compliance Certificate: Expected Time Frames.
Your CCC is not issued immediately.
Please note there is a substantial delay between when your unit is delivered, and when you will receive your final Code Compliance Certificate (CCC).
Once the build is 100% completed, your HouseMe unit will receive a Final Inspection and become “Signed-off”. This allows us to progress to the next step of applying for the formal Certification (CCC).
Once the issuing Council receives our documentation, it enters an administrative process in their very busy system and can take up to 6-8 weeks for the PDF Certificate to hit our Inbox. This is fairly standard for the construction industry, and we have zero influence on the timeframes. Auckland Council manages the process as this is where the build takes place. They will issue the CCC for the unit only, with nothing to do with the land, foundations, or sewage.
Unfortunately, you can't.
It'd be great if you could as it'd help so many Kiwi's get an affordable home. However, you are unable to. There are specific rules and restrictions for withdrawing your Kiwisaver and it is only to be used for a permanent house & land purchase where a Title is issued.
No, not as standard. We are open to making small changes to your unit if you're looking at going 100% off-grid i.e. Gas cooking. We do not supply nor install composting units or solar. You will need to organise that yourself once the unit is on-site.
Since our units are issued with a CCC, we have to install some form of toilet whether it be gravity-fed or with a macerator.
No. We install toilets with either a macerator or a gravity-fed plumbing system. Due to NZ Building Code laws, we must install an acceptable toilet for the unit to comply with and meet NZ Building Code Standards. Composting toilets do not comply with the NZ Building Code, so we do not supply them.
We do not offer solar as an option as the installation needs to be done by a proper technician and is also very site-specific - they must face the right direction etc.
We are also unable to transport solar panels with our units. We advise our customers to go to market and find the best solution once the unit is delivered. Many customers have installed solar. We do not install 12-volt cables or componentry.
All of our units are constructed on a galvanised steel chassis with skids that run the full length of the unit. We used to put wheels on our smaller units for the purpose of delivery, but no longer do.
We DO NOT build units on trailers.
Some companies will tell you that if a tiny home is built on wheels or trailers, they do not require council consent as technically it is a vehicle. This is not entirely true and we advise that you tread carefully and do your homework.
Companies that build their units on trailers are legally registering them as vehicles (WOF and Rego) and if something is a vehicle and not a 'building' then they don't need to build it to NZ Building Code standards, as they're building a vehicle...not a house! This is why there are lots of new companies popping up and why there is such a huge DIY following. This has created a lot of cowboys in the industry.
You need to question any company that constructs "houses" that aren't built to a suitable standard. HouseMe has decided to distance itself from this as we are proud to say all of our new builds are built to NZ Building Code standards and we issue all new units with a CCC.
Code Compliance Certificate (CCC) Overview:
- Every new HouseMe unit comes with a Code Compliance Certificate (CCC), a vital document that legally affirms the unit's construction meets the New Zealand Building Code standards. It's important to note that the CCC specifically applies to the HouseMe Unit as manufactured in the factory and does not cover site-specific work such as foundations or sewage connections.
Issuance of CCC:
- Upon delivery, each unit has already undergone and passed a final building inspection. The formal CCC documentation is then issued to HouseMe within approximately 6 to 8 weeks post-inspection. Should you need your CCC, please reach out to us directly.
Yes - We have a 3-year workmanship guarantee on all of our new builds. Some of the components come with extended manufacturers warranties which we are happy to discuss.
Rent-to-Own is very similar to finance. Although we don't do rent-to-own as such, HouseMe has partnered with an external, third-party provider who specialises in lending for Transportable Homes. An online application can be completed on our website by clicking here.
- Won't do Rent-to-Own/Buy, we offer Finance.
- The applicant must be living in New Zealand and have a full-time job.
- No equity or property ownership required; however, the applicant must have good credit.
- The Landowner will be required to sign a one-page document allowing the unit on the property [if the applicant doesn't own the land].
- Interest rates are from 8.95% (not guaranteed to be 8.95%)
- Term length is up to 7 years
- The maximum lend is $70,000 or $100,000 to Tier 1 borrowers with excellent credit.
- Anything over $70,000 will be paid directly to HouseMe as a deposit.
- The deposit amount is negotiable depending on your circumstance. No deposit options are available.
- You can not use your Kiwisaver
- You can find out repayment estimates via their website https://www.squirrel.co.nz/mortgage-broker/tiny-house-loan
Can I customise my Unit?
- As part of the purchase process, you have the opportunity to select the exterior paint colour, joinery colour, benchtop material, vinyl, and carpet for your unit.
- Our business model focuses on high-volume production with a standardised manufacturing approach, enabling us to offer very competitive pricing and reduced lead times.
- Maintaining standard specifications for the units minimises the risk of errors and ensures that all units are delivered to the highest quality standards.
- For our larger units, we offer the flexibility to make minor modifications, such as altering the floor plan, installing an additional ranch slider, adding an extra power point, or repositioning the ensuite to the other side of the unit. Please be aware that customising the unit beyond the standard offerings may increase both the price and the delivery timeframe.
As a part of the purchasing process, you will choose your exterior paint and joinery colour combination, benchtop, vinyl and carpet style. The interior paint colour is standard and unable to be changed.
There is commercial grade carpet in the prefab units, and in the wet areas (kitchen and bathroom) industrial strength vinyl floor covering. If you want to make changes please let us know and we can discuss the options available. There is the option to have vinyl throughout.
Yes. All of our units come with thermal drapes on the ranch-slider door & roller blinds supplied on other windows. These are standard with all units.
If you choose to add in magnetic insect screens, this will be to all opening windows except the ranchslider.
Yes, all newly built HouseMe tiny homes are constructed with NZ-made Colorsteel EPS & PIR Thermopanel. This is a 75mm and 100mm thick 'sandwich panel' comprised of pre-painted colour steel skins over a fire retardant-treated core. The benefits of this EPS & PIR product = WARM, QUIET, STRONG & STYLISH. All units have Low-E double-glazed windows. All units are built to NZ Building Code standards and meet the latest H1 insulation requirements.
The bathroom comes with a 900 x 900mm shower unit. There is a standard flush toilet (with a macerator pump attached). A vanity unit with basin and under cupboard storage, mirror cabinet, towel ring, toilet roll holder, and an extractor fan. The Deluxe units also incorporate space for a washing machine and additional cabinetry.
We do not install bathtubs. We can install accessibility handles in the shower if needed. We can configure the plumbing to be gravity-fed, but we need to know this at the time of placing your order.
Most of our units come fitted with a surface mounted twin electric hob. The larger Deluxe Units have a full-size oven and 4 burner electric hob. These can be reconfigured to gas for an additional fee. We do not offer Induction as an option as they use too much power. If you convert to gas, your unit will only require a 16 amp power supply
How is WASTE processed?
- The Unit is equipped with a built-in Macerator Pump designed to efficiently process and liquefy waste from the kitchen, toilet, vanity, and shower. The processed waste is then expelled under pressure through a 25mm alkathene pipe directly into your main sewer line or septic tank. We advise enlisting a professional plumber or drain layer to ensure it is correctly integrated into your existing sewage system for optimal functionality.
- For installations intended to be more permanent, such as units placed on piles, we offer a configuration that omits the macerator pump, opting instead for a standard gravity-fed plumbing system at no additional cost. This modification ensures compatibility with more traditional waste management setups.
How do you get a WATER supply connected to the Unit?
- Connecting water to the Unit is straightforward – simply attach your garden or drinking water hose to the exterior water inlet valve. For a more durable solution, you have the option to arrange for a plumber to establish a permanent connection.
- Due to Health & Safety regulations, we no longer provide 9kg LPG gas bottles. The units are designed to accommodate gas bottles ranging from 9 to 45kg, which you will need to procure independently.
- Each Unit is supplied with a Gas Certification to ensure safety and compliance.
- Should your water supply come from a tank or bore, we recommend the addition of an inline water filter for enhanced purity. If requested, we can integrate this into your unit at the time of construction for an additional fee of $200.
- The Unit's gas-powered systems require 'Mains Pressure' to operate efficiently.
- A pressure-reducing valve is installed in the Unit to mitigate any issues arising from excessively high water pressure.
How do we POWER the units?
- To power the Unit, you'll need to hire an electrician to install an outdoor caravan round-pin power point, choosing between 16 or 32 amps. We include a 15-meter caravan-type extension lead for connection. Please inform us at the time of your order if a longer lead is necessary.
- Upon delivery, you will receive an Electrical Certificate, and the Unit will be certified with a Warrant of Electrical Fitness, ensuring it meets all safety and regulatory standards.
- Important: For the Deluxe Unit equipped with a 32-amp connection, choosing a Gas cooking upgrade necessitates a reduction in the power supply to 16 amps, as the higher capacity is not required with gas appliances.
Unfortunately, there is no straightforward black-and-white answer to whether a unit needs consent or not. Due to the unorthodox nature of portable housing, it can be a little confusing as some councils will say you do, and others will say you don't. HouseMe is happy to offer guidance, as every situation differs.
The rules and regulations vary from region to region, and it is up to the individual purchaser to open dialogue with their local council should they feel the need to.
Code Compliance Certificate (CCC) Overview:
- Every new HouseMe unit has a Code Compliance Certificate (CCC), a vital document that legally affirms the unit's construction meets the New Zealand Building Code standards. It's important to note that the CCC applies explicitly to the HouseMe Unit as manufactured in the factory and does not cover site-specific work such as foundations or sewage connections.
Issuance of CCC:
- Upon delivery, each unit has already undergone and passed a final building inspection. The formal CCC documentation is then issued to HouseMe within approximately 6 to 8 weeks post-inspection. Should you need your CCC, please reach out to us directly.
Resource or On-Site Building Consent:
- Should your project require additional resource consents or on-site building approvals for aspects like foundations and sewage systems, these are considered separate endeavours. We advise consulting with a local draughtsperson and engaging with your local council to explore your project ideas further.
Coastal Zoning Considerations:
- For properties situated within roughly 500 meters of the ocean and undergoing the comprehensive site consent process, an upgrade to coastal cladding may be necessary to comply with specific regulations.
Regional Regulations:
Be aware that building rules and requirements can significantly differ across various regions. Familiarising yourself with the local regulations pertinent to your area is essential.
We operate NZ's largest off-site manufacturing facility so due to Work Safe requirements, you are unable to simply turn up on-site. However, if you book an appointment, we are happy to discuss and show you the progress of your transportable home. We can email photo updates if required.
Even though the units only take 3-4 weeks to build, our lead time varies but is generally forecasted to 8-10 weeks from deposit to delivery. Our lead time can fluctuate depending on the volume of orders, so it is always best to check in for an updated time frame. We can delay your delivery with plenty of notice. We do not store units free of charge. Please anticipate a longer lead time if you require a complete on-site consent process.
Deposit Requirements:
- A deposit of $10,000 is required for purchases under $100,000, and a deposit of $20,000 is necessary for orders exceeding $100,000. All 12.5 x 4.4 (Three Bedroom) orders require a $30,000 deposit. This deposit is payable upon placing your order and is essential for reserving your position in our production schedule. Please note that we cannot place your order in the queue until your deposit has been received.
Deposit Policy:
- Please be aware that all deposits are non-refundable.
Refund Conditions:
- In the uncommon scenario where HouseMe assesses that delivery of a unit to your site is not feasible, a full refund of your deposit will be issued.
Sales and Purchase Agreement:
- You will receive a detailed Sales and Purchase Agreement outlining your purchase terms.
Payment Terms:
- The total balance of your purchase must be paid in full 10 days before the delivery of your unit.
Yes, we do! We have show homes on display in 6 locations - Auckland, Whangarei, New Plymouth, Hastings, Tauranga, and Palmerston North. You can view opening times for all sites by clicking here.
Yes, but the changes you are able to make are limited. We apply a standardised approach to manufacturing which helps us build the units efficiently, at an affordable price. You can add in and remove certain components. Once your order has been placed, no additional changes can be made. This will incur an additional cost and may result in your unit dropping down the queue.
- Transport & Delivery
- The cost of transport is not included in the price of the unit. I have provided a detailed delivery pricing schedule that varies based on the size of the unit and its destination.
- In some cases, specialised lifting equipment, such as a Hiab or a large crane, may be necessary beyond our standard delivery service. These additional requirements will incur separate charges, for which the customer will be responsible.
- If your location is in a densely populated area and the delivery requires a crane, traffic management measures may need to be implemented. This service will also be billed separately.
- While we permit customers to collect their unit and arrange their own delivery, we adhere to a strict policy regarding this process. Please contact me directly to discuss this option further.
Yes. The largest transportable home we build is 12.5m (long) X 4.4m (wide). Most of our units are either 3.0m, or 3.6m in width and vary in size by length. We generally refer to them by their length. We have a range of standard lengths and don't do customised sizes. Your options are 5.2m, 7.4m, 8.4m, 9.4m, 10.4m, and 12.5m long.
We are often asked this question if there are challenges with access and the short answer is No.
All of our transportable homes are constructed in our purpose-built factory and are complete when delivered to you. This is quite normal for prefab homes. Chat to the team about alternatives with delivery such as crane or hiab lifts.












Request an Estimate
Get your estimate, here you can choose to add optional extras as well as get indicative freight costs to your site.
Start Your HouseMe Journey Here
Talk to one of our friendly team, book a callback, or download our brochure, we look forward to hearing from you!